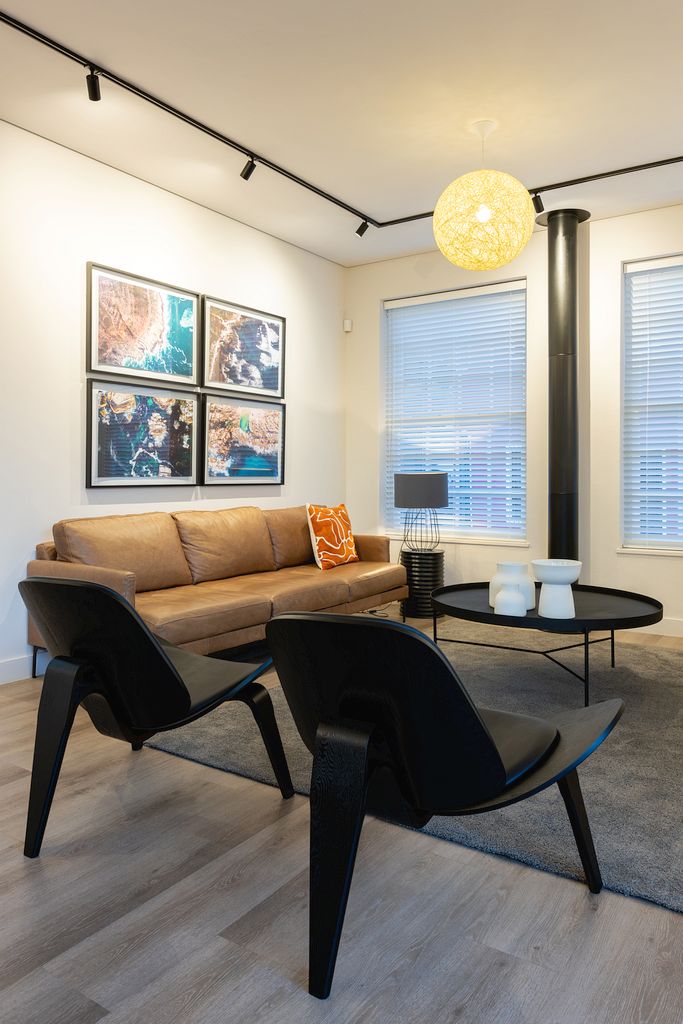
modern apartments in heritage alteration
bo-kaap, completed 2023
major restructuring + extension of a single storey corner house
to form 2 apartments + a roof terrace with pool,
increasing both internal + external living areas,
+ gaining extensive natural light + views from every internal space
the apartments can be linked via the stairwell to form a single home

street corner elevation
the original building included a corner shop. the old doorway was recreated in plaster.
the original corner parapet gable had an upside down plaster heart. this was recreated, the other way up, on the new parapet gable

ground floor entry
the original front door position was retained + the existing pavement stairs made more generous
the three bay pattern was repeated on the first floor, with the centre window divided between the two upper bedrooms
the ground floor passage extends through a full wdth living are to an increased living court beyond

living area + court
view from the entry passage through the living area to the living court

living area
view from the living court through the living back to the front door

kitchen + court
the kitchen serves both the main living area + the court for outside entertaining

living area
looking from the living seating area towards the court, dining + kitchen area

living area
the fireplace heats both ground + first floor living areas

living court
the living area opens fully onto the decked court with perimeter planting + new trees.
the stairwell to the roof also opens onto the court

first floor entry
the first floor apartment has an alternative front door to the stair tower which is naturally lit through slatted timber screens

stair tower
the stair tower links the alternative front door + the living court to the first floor apartment + up again to the roof terrace

first floor living area
the upper living area is similar to below + opens onto a balcony over the court

first floor living area
the living area is heated by the flue from below + has larger windows with mountain views

first floor living area
the lobby to the first floor bedrooms is lit by a window in the bottom of the pool above

first floor dining + kitchen
the balcony has a low privacy screen to the court below

first floor dining + living
the internal living room door opens onto the stair tower + a hidden laundry that can be shared

first floor bedroom
the corner bedrooms have natural light on two sides + dedicated bathrooms.
the lobby, lit by the pool window is visible at the right

first floor bedroom
filtered light, a window seat between joinery cupboards, + a work desk
the internal bathrooms have translucent glass doors to bring in extra natural light.

first floor main bathroom
a compact bathroom accommodating all fittings neatly
vanity mirror helps reflect light into the space

first floor second bathroom
viewed from the second bedroom. with a second door onto the bedrooms' lobby this bathroom acts as both ensuite to the second bedroom + as a guest wc.
the arrangement is used on both ground + first floors

first floor second bathroom
from the lobby, guest wc door

top of the stair tower
the stair tower is also lit by slatted clerestory windows

roof terrace + stair tower
the stair tower opens onto a leisure space with a roof pool + outside dining.
all the building's services, hot water solar panels + cylinders are hidden behind the planter + slatted timber fence

roof terrace, pool, outdoor counter + table mountain
the pool edge can be used for lounging or as a bench for the table.
the counter contains a gas barbecue, a sink, wifi, + allowance for a bar fridge.
the cantilever umbrellas are designed to rotate over the table, the pool, or the lounging area behind, depending on the time of day
the pool has bench seats all round inside, which reduce the footprint of reduced ceiling heights
to the bathrooms + lobby only
























