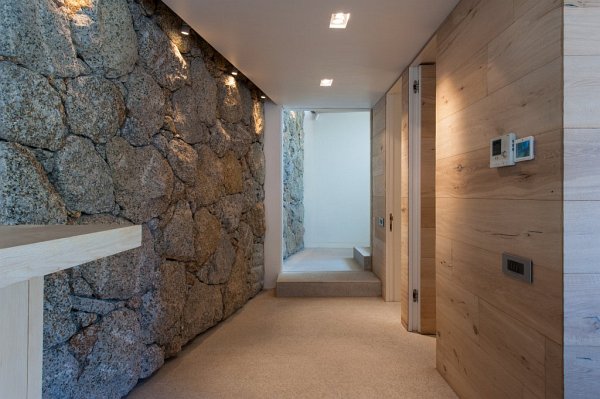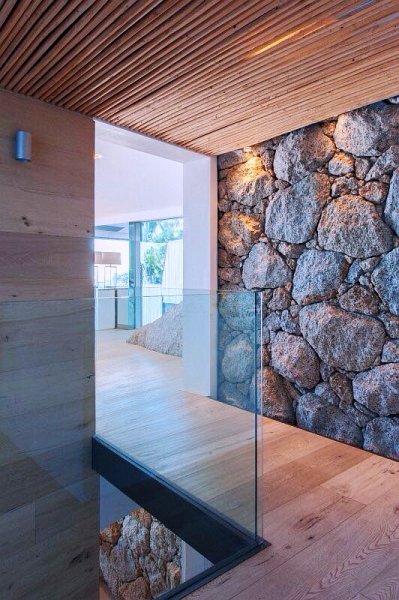
beach house
clifton, completed 2014
new build bungalow in heritage protection area.
extensive excavations & structural gymnastics to maintain the low key envelope & structurally maintain the adjacent building

arrival
link between outdoor living areas, accommodating existing vegetation + stormwater culvert

front terrace
louvred shutters for both sun, security & storm surf protection. hidden baffles + storm drains below the deck to slow & discharge storm surf

pool room + bar
this casual room has direct access to the pool, beach + adjacent garden

bar
this casual room has direct access to the pool, beach + adjacent garden, bunk + bathroom

lower entry
granite wall + floors at the lower levels

bunk room
almost subterranean: light materials + concealed window, for children + friends

main suite
almost subterranean: light materials, mirrors + a light well onto the surrounding granite bring light deep into the space

upper entrance hall
natural materials + light between two pavilions forming the building

upper entrance hall
a glazed link spanning between the two pavilions + linking all levels

upper entrance hall
lighter materials at the upper levels, with a granite wall + boulder the building was built against

kitchen
simple, light materials form a casual open-plan kitchen in the main living area

dining / kitchen/ living
island bar counter houses the oven

kitchen / living
all kitchen + media appliances are integrated into joinery

kitchen
simple, light materials + forms

living / kitchen
the whole living area has extensive sea views though shuttered, pocket sliding doors

kitchen / living
the whole living area has extensive sea views though shuttered, pocket sliding doors

living / dining
living room at dusk

upper bedroom
guest bedrooms in the upper pavilion look out to the sea over the living pavilion.
cupboards integrated into wall panelling



















